Semi-automatic Building Acquisition
Eberhard Gülch, Hardo Müller, Lemonia Ragia
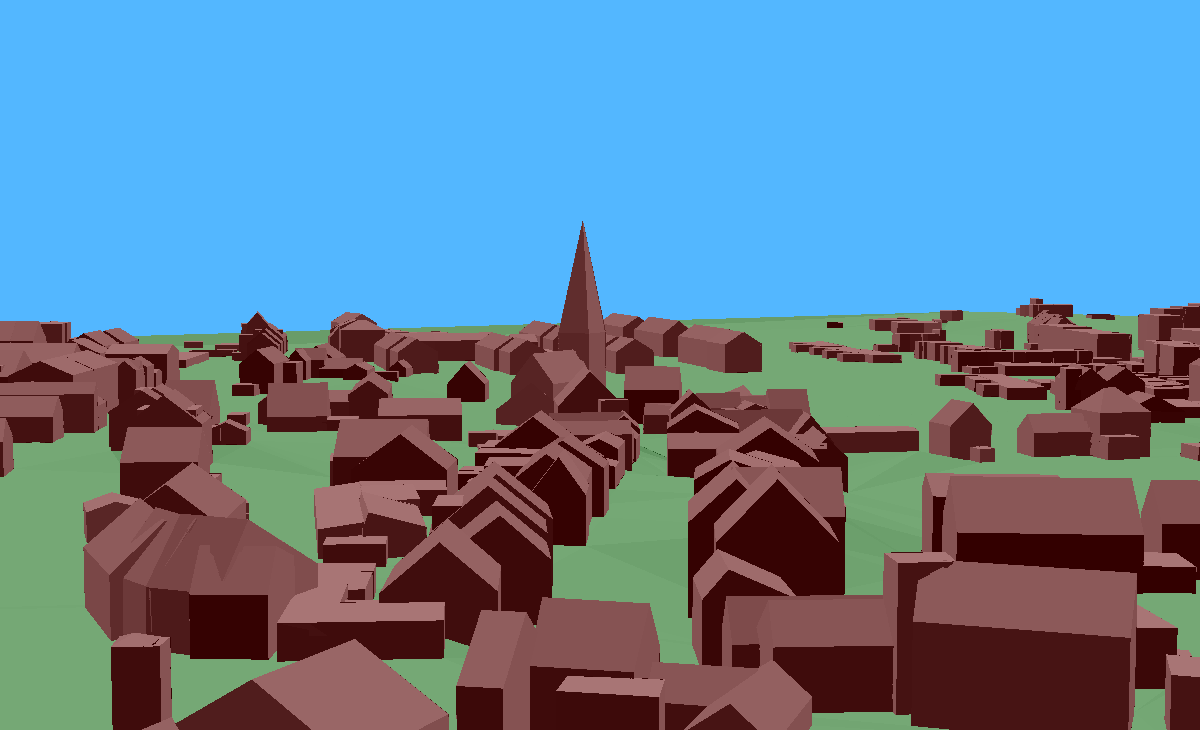
Description
The Institute for Photogrammetry of the University Bonn focuses part of the research efforts on the automation of the analysis of digital aerial-, satellite and close-range imagery. Single images, stereo as well as multiple image data can be handled.Currently a semi-automatic system is being developed for the acquisition of complex 3D buildings in extended areas. The acquired volumetric building descriptions serve as input or for updating of 3D-city models. The system can be used as well for the modeling of building architecture, building interiors or industrial plants. The implementation of the CSG structure and the gluing of primitives has been performed by Roman Englert from the Institute of Computer Science III, University Bonn.
The system works in monoscopic mode and requires only short training times for an effective 3D acquisition. As automation tools an automatic height adjustment based on the adapted 3D model in one image can be performed. A final fine tuning step increases the precision. The creation of complex buildings is supported by a gluing or docking of volumetric primitives. A fully automatic texture extraction procedure from multiple images increases the animation capabilities.
Based on the 3D building data photorealistic views and animation can be generated as a basis for a variety of simulation and anlysis problems. A connection to the 3D visualization tools of the World Wide Web (WWW) has been implemented.
A variety of projects have been performed so far. The areas range from suburban areas to downtown FRANKFURT. Single images or stereo images were used. The integration of close range images for more realistic views of the façades are in preparation.
The system is applied to the semiautomatic building extraction from digital surface models, e.g. from laser scan data. The footprint is provided by the user, the roof heights are automatically derived by robust plane adjustment from the digital surface model.
- Features-(General)
- Automation Tools - Model-image matching
- Automation Tools - Docking of primitives
- Use Cases and Workflow
- General matching tool
Projects
3D Visualization in VRML 2.0

3D Visualization in VRML 1.0

Building acquisition in single images and given ground heights
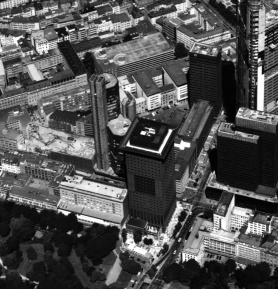
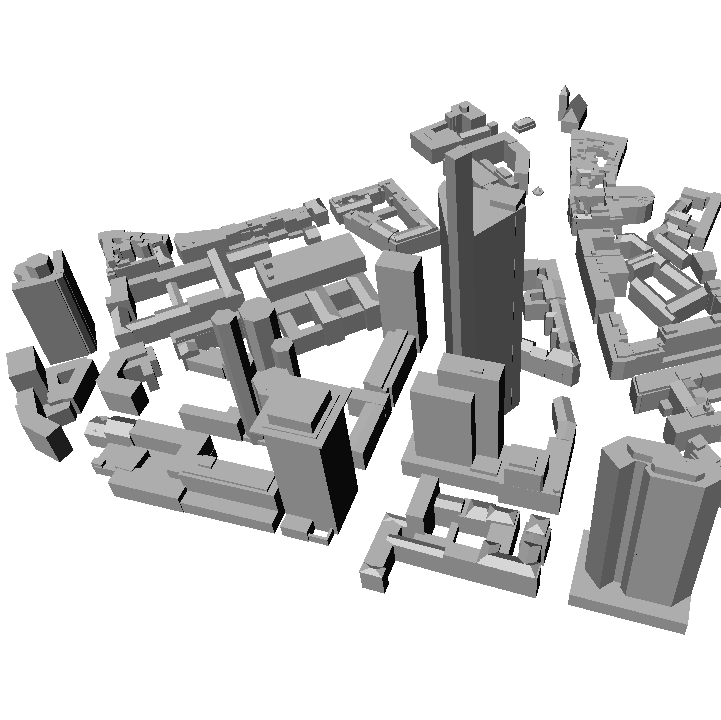
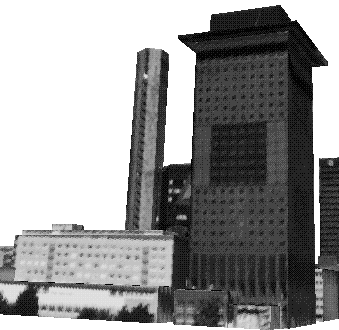
Integration of close-range images
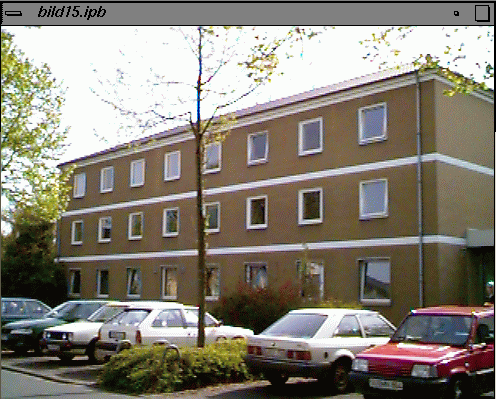
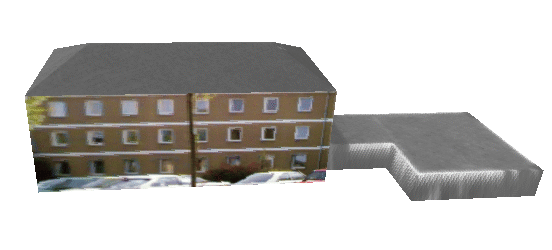
Semi-automatic building acquisition in Digital Surface Models
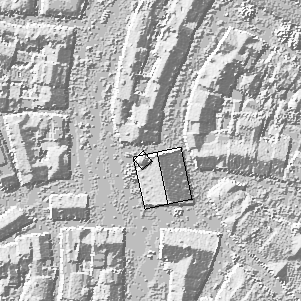
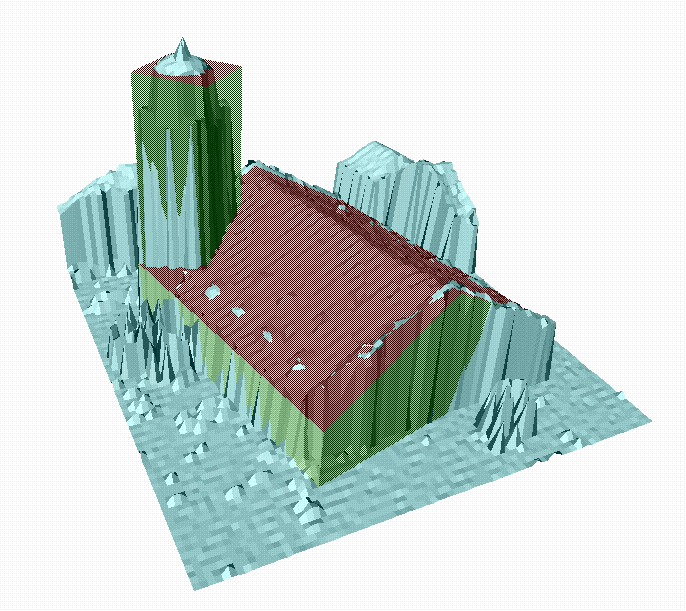
Kurzbeschreibung
Slides
- Performance - Aquisition times
- 3D City Model OEDEKOVEN - Panoramic View
- 3D City Model OEDEKOVEN - Horizontal View
- 3D City Model OEDEKOVEN - Close-up
- 3D City Model ROSTOCK - Panoramic View
- Aerial Image - FRANKFURT
- Aerial Image PATCH- FRANKFURT
- 3D City Model FRANKFURT - Panoramic view
- 3D City Model FRANKFURT - Buildings with automatically extracted texture
- 3D City Model FRANKFURT - View from below
Literature
Gülch, E., Müller, H.: Virtuelle Staedte aus digitalen Bildern. GeoBit Gülch, E., Müller, H.: Virtuelle Staedte aus digitalen Bildern. In: Proceedings of Virtual GIS, Rostock, Sept. 28-29, 1998. (9/98, 9p.). Ragia, L., Winter, S.: Contributions to a Quality Description of Areal Objects in Spatial Data Sets In: Proceedings of ISPRS Commission IV Symposium, Stuttgart, Germany, September 7-10, 1998. (6/98, 8p.). Müller, H.: Object-oriented modeling for the extraction of geometry, texture and reflectance from digital images . In: Proceedings of ISPRS Commission IV Symposium, Stuttgart, Germany, September 7-10, 1998. (6/98, 8p.). Läbe, T., Gülch, E.: Robust Techniques for Estimating Parameters of 3D Building Primitives. In: Proceedings of ISPRS Commission II Symposium, Cambridge, UK, July 13-17, 1998. (5/98, 8p.). Gülch, E., Müller, H., Läbe, T., Ragia, L.: On the performance of semi-automatic building extraction. In: Proceedings of ISPRS Commission III Symposium, Columbus, Ohio, July 6-10, 1998. (5/98, 8p.). Brunn, A., Lang, L., Gülch, E., Förstner, W.: A Hybrid concept for 3D Building Acquisition, in: Journal for Photogrammetry & Remote Sensing, Vol.53, No.2, April 1998, pp.119-129 .
Hardo Müller: Designing an object-oriented matching tool (7/97, 8 p.). Eberhard Gülch: Application of Semi-Automatic Building Acquisition (5/97, 10 p.). Eberhard Gülch, Hardo Müller: Object-oriented software design in semiautomatic building extraction (4/97, 12 p.). Eberhard Gülch: Extraction of 3D objects from aerial photographs (11/96, 18 p.). Ansgar Brunn, Felicitas Lang, Eberhard Güch, Wolfgang Förstner: A Multi-Layer Strategy for 3D Building Acquisition (9/96, 28 p.). Roman Englert, Eberhard Gülch: One-Eye Stereo System for the Acquisition of Complex 3D Building Descriptions (6/96, 8 p.).
Related Literature
- C. Braun, Th. Kolbe, F. Lang, W. Schickler, V. Steinhage, A. B. Cremers, W. Förstner, L. Plumer: Models for Photogrammetric Building Reconstruction (Comput. & Graphics , Vol. 19, No. 1, 1995).
- Ansgar Brunn, Uwe Weidner, Wolfgang Förstner: Model-based 2D-Shape Recovery in: Sagerer G. et al. (Eds.), Mustererkennung 1995, S.260-268, Springer.
- Felicitas Lang, Wolfgang Schickler: Semiautomatische 3D Gebäudeerfassung aus digitalen Bildern (7/93).
- F. Lang, T. Löcherbach, W. Schickler: A one-eye Stereo System for Semi-Automatic 3D-Building Extraction (Geomatics Info Magazine, June 1995).